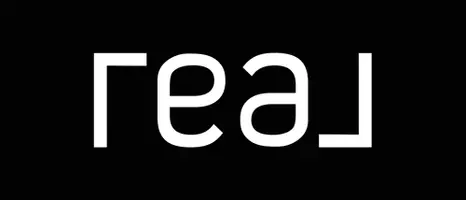124 BRIDGE VALLEY ROAD Gettysburg, PA 17325
3 Beds
2 Baths
1,877 SqFt
OPEN HOUSE
Sun Aug 17, 10:00am - 5:00pm
Sat Aug 23, 10:00am - 5:00pm
Sun Aug 24, 10:00am - 5:00pm
Sat Aug 30, 10:00am - 5:00pm
Sun Aug 31, 10:00am - 5:00pm
UPDATED:
Key Details
Property Type Single Family Home
Sub Type Detached
Listing Status Active
Purchase Type For Sale
Square Footage 1,877 sqft
Price per Sqft $296
Subdivision Links At Gettysburg
MLS Listing ID PAAD2017230
Style Ranch/Rambler
Bedrooms 3
Full Baths 2
HOA Fees $175/mo
HOA Y/N Y
Abv Grd Liv Area 1,877
Year Built 2025
Tax Year 2025
Lot Dimensions 0.121
Property Sub-Type Detached
Source BRIGHT
Property Description
Questions? Give a call today for more information or to set up a meeting or consultation about all options at Wade Run at the Links at Gettysburg. There is a current model home at the end of Bridge Valley Road. Hours are 10:00am to 5:00pm daily. Feel free to stop by or call to schedule an appointment.
Location
State PA
County Adams
Area Mount Joy Twp (14330)
Zoning RESIDENTIAL
Rooms
Other Rooms Recreation Room
Basement Full, Walkout Level
Main Level Bedrooms 3
Interior
Interior Features Kitchen - Gourmet, Floor Plan - Open, Upgraded Countertops
Hot Water Electric, Tankless
Heating Forced Air
Cooling Central A/C
Flooring Carpet, Hardwood, Ceramic Tile
Fireplaces Number 1
Fireplaces Type Mantel(s)
Equipment Built-In Microwave, Dishwasher, Oven - Self Cleaning, Refrigerator, Stainless Steel Appliances, Water Heater - Tankless, Dryer - Front Loading, Washer - Front Loading
Fireplace Y
Appliance Built-In Microwave, Dishwasher, Oven - Self Cleaning, Refrigerator, Stainless Steel Appliances, Water Heater - Tankless, Dryer - Front Loading, Washer - Front Loading
Heat Source Propane - Metered
Laundry Main Floor
Exterior
Exterior Feature Deck(s)
Parking Features Garage - Front Entry, Garage Door Opener, Inside Access
Garage Spaces 2.0
Amenities Available Club House, Common Grounds, Dog Park, Fitness Center, Golf Course Membership Available, Swimming Pool, Tennis Courts, Other
Water Access N
View Trees/Woods
Roof Type Architectural Shingle
Accessibility 2+ Access Exits
Porch Deck(s)
Attached Garage 2
Total Parking Spaces 2
Garage Y
Building
Story 1
Foundation Concrete Perimeter
Sewer Private Sewer
Water Public
Architectural Style Ranch/Rambler
Level or Stories 1
Additional Building Above Grade, Below Grade
New Construction Y
Schools
School District Gettysburg Area
Others
HOA Fee Include Common Area Maintenance,Lawn Maintenance,Pool(s),Recreation Facility,Snow Removal,Trash,Other
Senior Community No
Tax ID NO TAX RECORD
Ownership Other
Acceptable Financing Cash, Conventional, FHA, USDA, VA
Listing Terms Cash, Conventional, FHA, USDA, VA
Financing Cash,Conventional,FHA,USDA,VA
Special Listing Condition Standard






