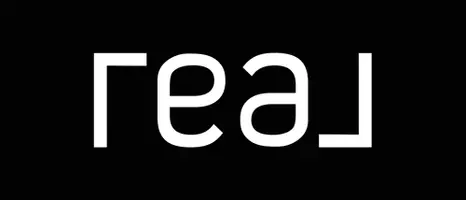5420 EASTBOURNE DR Springfield, VA 22151
5 Beds
2 Baths
2,426 SqFt
OPEN HOUSE
Thu Jun 05, 5:00pm - 7:00pm
UPDATED:
Key Details
Property Type Single Family Home
Sub Type Detached
Listing Status Coming Soon
Purchase Type For Sale
Square Footage 2,426 sqft
Price per Sqft $329
Subdivision Kings Park
MLS Listing ID VAFX2243196
Style Cape Cod
Bedrooms 5
Full Baths 2
HOA Y/N N
Abv Grd Liv Area 1,756
Year Built 1964
Available Date 2025-06-05
Annual Tax Amount $8,372
Tax Year 2025
Lot Size 10,881 Sqft
Acres 0.25
Property Sub-Type Detached
Source BRIGHT
Property Description
Upon entering, you'll be welcomed by a spacious living room featuring a bay window and a wood-burning brick fireplace with a mantel, perfect for cozy evenings. The adjoining dining room seamlessly connects to a large sunroom, providing easy access to the expansive backyard, ideal for outdoor entertaining.
The remodeled kitchen is a chef's dream, equipped with ample oak cabinetry, quartz countertops, and a ceramic backsplash. Enjoy the convenience of undercabinet and overhead lighting, brand new stainless steel appliances, and a greenhouse window above the corner sink.
The main level hosts a generous primary bedroom with a bay window, lighted ceiling fan, and a large closet offering both hanging and shelving space. An adjacent second bedroom, also with a lighted ceiling fan, can serve as a study or office, or be opened up to create a sitting room. A remodeled full bath and linen closet complete this level.
Upstairs, you'll find three additional bedrooms, one featuring a walk-in closet and dormer access for extra storage. This level also includes a remodeled bath and a substantial walk-in storage closet with further dormer storage options.
The newly remodeled lower level offers a vast family room with upgraded LVT flooring and drywall ceiling, providing versatile spaces for everyone. There's also ample unfinished space for utility, laundry, and storage, including rough-in plumbing for a full bath. Convenient walk-up stairs lead to the side yard.
The professionally landscaped front yard ensures year-round greenery and features an ample driveway. The large, fenced backyard includes a concrete patio and a handy shed for additional storage.
Located in a highly desirable area, this home is just a block from the Metro bus, 1.5 miles from the VRE, and minutes from the Beltway. Enjoy easy access to shopping, professional services, and Fairfax County parks in every direction.
This is the home you've been waiting for! With recently refinished gorgeous oak floors on the main and upper levels, and a professional touch in subtle decorator colors throughout, there's nothing left to do but move in and enjoy. Don't miss the opportunity to see this outstanding property—schedule your visit today!
Coming Soon now and goes Active Thursday, June 5. Professional photos of all rooms next Friday, May 29.
Location
State VA
County Fairfax
Zoning 130
Rooms
Other Rooms Living Room, Dining Room, Primary Bedroom, Bedroom 2, Bedroom 3, Bedroom 4, Bedroom 5, Kitchen, Game Room, Recreation Room
Basement Connecting Stairway, Daylight, Partial, Full, Fully Finished, Heated, Improved, Outside Entrance, Rough Bath Plumb, Walkout Stairs, Windows
Main Level Bedrooms 2
Interior
Interior Features Bathroom - Tub Shower, Bathroom - Walk-In Shower, Built-Ins, Ceiling Fan(s), Entry Level Bedroom, Floor Plan - Open, Kitchen - Gourmet, Recessed Lighting, Walk-in Closet(s), Wood Floors
Hot Water Natural Gas
Cooling Ceiling Fan(s), Central A/C
Flooring Ceramic Tile, Hardwood, Luxury Vinyl Plank
Fireplaces Number 1
Fireplaces Type Brick, Mantel(s)
Equipment Built-In Microwave, Dishwasher, Disposal, Dryer, Icemaker, Oven/Range - Gas, Refrigerator, Stainless Steel Appliances, Washer
Furnishings No
Fireplace Y
Window Features Bay/Bow,Double Pane
Appliance Built-In Microwave, Dishwasher, Disposal, Dryer, Icemaker, Oven/Range - Gas, Refrigerator, Stainless Steel Appliances, Washer
Heat Source Natural Gas, Electric
Laundry Basement
Exterior
Garage Spaces 3348.0
Fence Board, Rear
Utilities Available Cable TV, Electric Available, Natural Gas Available, Phone Available
Water Access N
Roof Type Asphalt
Accessibility None
Total Parking Spaces 3348
Garage N
Building
Lot Description Front Yard, Landscaping, Rear Yard, SideYard(s)
Story 3
Foundation Other
Sewer Public Sewer
Water Public
Architectural Style Cape Cod
Level or Stories 3
Additional Building Above Grade, Below Grade
New Construction N
Schools
Elementary Schools Kings Park
Middle Schools Lake Braddock Secondary School
High Schools Lake Braddock
School District Fairfax County Public Schools
Others
Pets Allowed Y
Senior Community No
Tax ID 0791 06 0333
Ownership Fee Simple
SqFt Source Assessor
Security Features Carbon Monoxide Detector(s),Smoke Detector,Window Grills
Acceptable Financing Cash, Conventional, FHA, VA
Horse Property N
Listing Terms Cash, Conventional, FHA, VA
Financing Cash,Conventional,FHA,VA
Special Listing Condition Standard
Pets Allowed Number Limit






