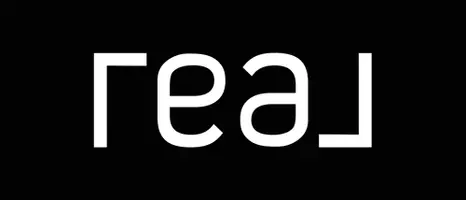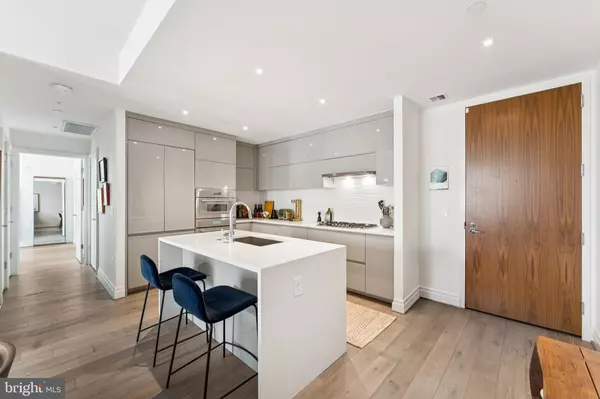810 O ST NW #607 Washington, DC 20001
2 Beds
2 Baths
1,030 SqFt
UPDATED:
Key Details
Property Type Condo
Sub Type Condo/Co-op
Listing Status Active
Purchase Type For Sale
Square Footage 1,030 sqft
Price per Sqft $775
Subdivision Shaw
MLS Listing ID DCDC2211726
Style Contemporary
Bedrooms 2
Full Baths 2
Condo Fees $1,262/mo
HOA Y/N N
Abv Grd Liv Area 1,030
Year Built 2020
Annual Tax Amount $6,743
Tax Year 2024
Property Sub-Type Condo/Co-op
Source BRIGHT
Property Description
Location
State DC
County Washington
Zoning MU-4
Rooms
Main Level Bedrooms 2
Interior
Interior Features Bathroom - Tub Shower, Bathroom - Walk-In Shower, Combination Dining/Living, Combination Kitchen/Dining, Combination Kitchen/Living, Dining Area, Elevator, Entry Level Bedroom, Floor Plan - Open, Kitchen - Eat-In, Kitchen - Gourmet, Kitchen - Island, Primary Bath(s), Recessed Lighting, Upgraded Countertops, Walk-in Closet(s), Window Treatments, Wood Floors
Hot Water Natural Gas
Heating Forced Air
Cooling Central A/C
Flooring Hardwood
Equipment Built-In Microwave, Cooktop, Dishwasher, Disposal, Freezer, Oven - Wall, Range Hood, Refrigerator, Stainless Steel Appliances, Washer/Dryer Stacked
Fireplace N
Window Features Double Pane
Appliance Built-In Microwave, Cooktop, Dishwasher, Disposal, Freezer, Oven - Wall, Range Hood, Refrigerator, Stainless Steel Appliances, Washer/Dryer Stacked
Heat Source Electric
Laundry Dryer In Unit, Washer In Unit
Exterior
Exterior Feature Balcony
Parking Features Underground, Inside Access
Garage Spaces 1.0
Parking On Site 1
Amenities Available Concierge, Elevator, Party Room, Reserved/Assigned Parking, Other
Water Access N
View City
Accessibility Elevator
Porch Balcony
Total Parking Spaces 1
Garage Y
Building
Story 1
Unit Features Mid-Rise 5 - 8 Floors
Sewer Public Sewer
Water Public
Architectural Style Contemporary
Level or Stories 1
Additional Building Above Grade, Below Grade
Structure Type High
New Construction Y
Schools
Elementary Schools Seaton
High Schools Dunbar Senior
School District District Of Columbia Public Schools
Others
Pets Allowed Y
HOA Fee Include Common Area Maintenance,Ext Bldg Maint,Gas,Insurance,Lawn Maintenance,Management,Reserve Funds,Parking Fee,Sewer,Snow Removal,Trash,Water
Senior Community No
Tax ID 0399//2049
Ownership Condominium
Security Features Doorman,Desk in Lobby
Special Listing Condition Standard
Pets Allowed Dogs OK, Cats OK






