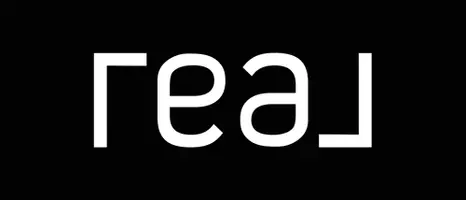1604 KREITLER VALLEY RD Forest Hill, MD 21050
4 Beds
6 Baths
3,804 SqFt
OPEN HOUSE
Sat Aug 02, 11:00am - 1:00pm
Sun Aug 03, 11:00am - 1:00pm
UPDATED:
Key Details
Property Type Single Family Home
Sub Type Detached
Listing Status Active
Purchase Type For Sale
Square Footage 3,804 sqft
Price per Sqft $214
Subdivision Jarrettdale
MLS Listing ID MDHR2045868
Style Colonial
Bedrooms 4
Full Baths 4
Half Baths 2
HOA Y/N N
Abv Grd Liv Area 3,024
Year Built 1988
Available Date 2025-08-02
Annual Tax Amount $4,161
Tax Year 2024
Lot Size 0.864 Acres
Acres 0.86
Lot Dimensions 126.00 x
Property Sub-Type Detached
Source BRIGHT
Property Description
Gleaming refinished hardwood floors lead you through the main level, where formal living and dining rooms flow into a spacious family room made cozy by a high-efficiency pellet stove. The adjacent front office features a decorative fireplace for added charm.
At the heart of the home, the gourmet eat-in kitchen offers generous counter space, quality appliances, and access to the re-stained deck (2023)—perfect for gatherings by the pool.
The backyard is your own private retreat, with a saltwater pool featuring a new liner, pump, generator, and cover (2020–2024), plus a dedicated outdoor half bath for added convenience. A fenced vegetable garden (2022) and a small pond—currently home to beloved goldfish—complete the peaceful setting.
Upstairs, you'll find four spacious bedrooms and three full baths, including a stunning primary suite with hardwood floors, walk-in closets, and a spa-like bath remodeled (2024) with heated marble floors, a heated towel rack, and a marble walk-in shower.
A walk-up attic offers a true bonus third level—perfect for future expansion or flexible use. The fully renovated basement (2024) includes new luxury vinyl plank flooring, a rec room, full bath, and versatile living space that could serve as a 5th bedroom or home office.
Additional features include: New premium French double sliding patio doors with screens, a newly paved driveway (2023), new garage door openers for the 3-bay garage (ideal for a workshop or lawn equipment), a spacious utility room with workbench and cabinetry, new front door, updated window sashes and locks (2023), 2-zone HVAC, and a 50-year architectural roof.
From high-end finishes to resort style outdoor living, this home combines everyday function with enduring luxury—welcome home.
Location
State MD
County Harford
Zoning RR
Rooms
Other Rooms Living Room, Dining Room, Primary Bedroom, Bedroom 2, Bedroom 3, Bedroom 4, Kitchen, Game Room, Family Room, Foyer, Other, Workshop, Bathroom 2, Bathroom 3, Attic, Primary Bathroom
Basement Full, Heated, Improved, Shelving, Sump Pump, Workshop
Interior
Interior Features Attic, Breakfast Area, Carpet, Ceiling Fan(s), Chair Railings, Crown Moldings, Dining Area, Family Room Off Kitchen, Floor Plan - Traditional, Formal/Separate Dining Room, Kitchen - Eat-In, Kitchen - Gourmet, Kitchen - Table Space, Primary Bath(s), Recessed Lighting, Walk-in Closet(s), Wood Floors
Hot Water Electric
Heating Heat Pump(s)
Cooling Ceiling Fan(s), Central A/C
Flooring Hardwood, Carpet
Fireplaces Number 3
Equipment Built-In Microwave, Dishwasher, Dryer, Exhaust Fan, Refrigerator, Oven/Range - Electric, Washer, Water Heater
Fireplace Y
Appliance Built-In Microwave, Dishwasher, Dryer, Exhaust Fan, Refrigerator, Oven/Range - Electric, Washer, Water Heater
Heat Source Electric
Exterior
Parking Features Garage - Side Entry
Garage Spaces 3.0
Pool In Ground, Saltwater
Water Access N
Accessibility None
Attached Garage 3
Total Parking Spaces 3
Garage Y
Building
Story 4
Foundation Other
Sewer Septic = # of BR
Water Well
Architectural Style Colonial
Level or Stories 4
Additional Building Above Grade, Below Grade
Structure Type 2 Story Ceilings,Dry Wall
New Construction N
Schools
Elementary Schools Jarrettsville
Middle Schools North Harford
High Schools North Harford
School District Harford County Public Schools
Others
Senior Community No
Tax ID 1304075773
Ownership Fee Simple
SqFt Source Assessor
Special Listing Condition Standard
Virtual Tour https://portal.atlasphotogroup.com/sites/jnkzapq/unbranded






