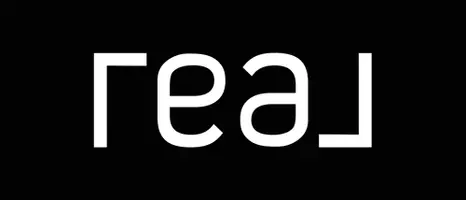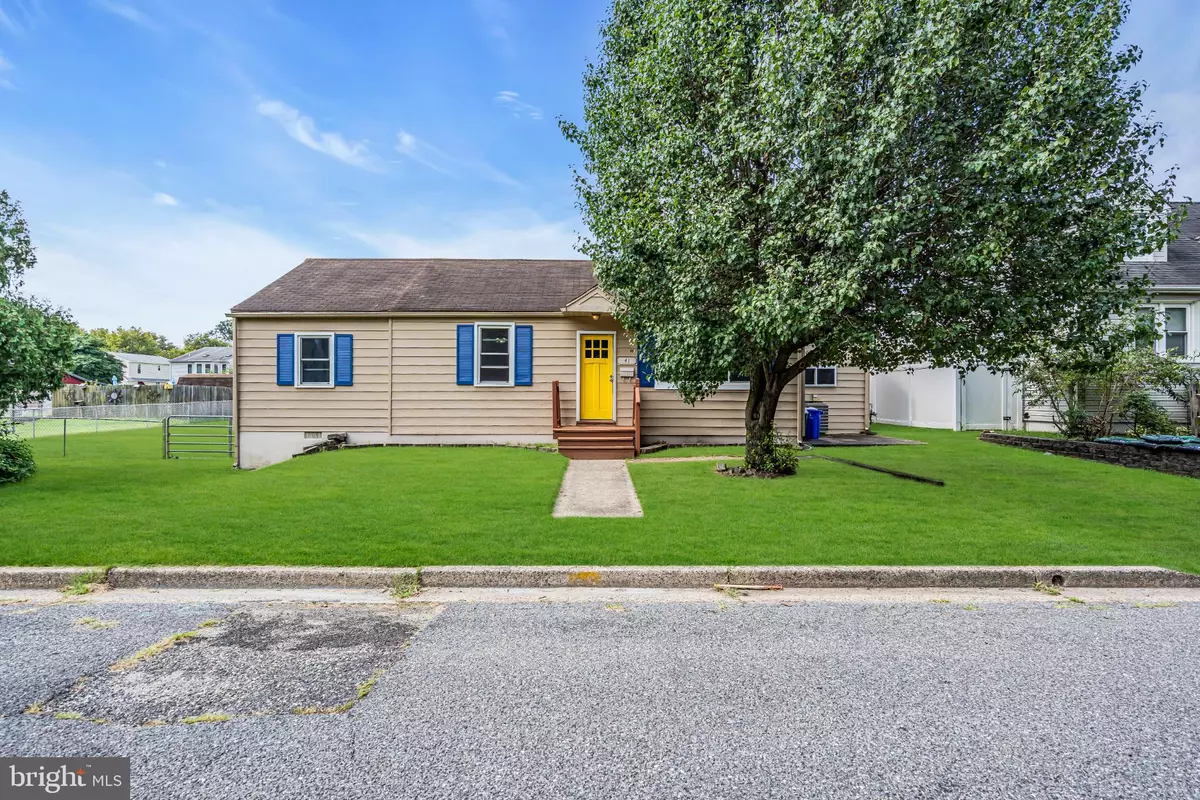41 MARLYN AVE Pennsville, NJ 08070
3 Beds
1 Bath
1,157 SqFt
OPEN HOUSE
Sun Aug 10, 1:00pm - 3:00pm
UPDATED:
Key Details
Property Type Single Family Home
Sub Type Detached
Listing Status Active
Purchase Type For Sale
Square Footage 1,157 sqft
Price per Sqft $216
Subdivision Central Park
MLS Listing ID NJSA2015788
Style Ranch/Rambler
Bedrooms 3
Full Baths 1
HOA Y/N N
Abv Grd Liv Area 1,157
Year Built 1949
Annual Tax Amount $6,169
Tax Year 2025
Lot Size 0.340 Acres
Acres 0.34
Property Sub-Type Detached
Source BRIGHT
Property Description
Location
State NJ
County Salem
Area Pennsville Twp (21709)
Zoning 02
Rooms
Other Rooms Bedroom 2, Bedroom 3, Bedroom 1, Bathroom 1
Main Level Bedrooms 3
Interior
Hot Water Natural Gas
Heating Forced Air
Cooling Central A/C, Window Unit(s)
Flooring Vinyl
Inclusions Refrigerator, Range
Equipment Refrigerator, Oven/Range - Gas, Water Heater
Fireplace N
Appliance Refrigerator, Oven/Range - Gas, Water Heater
Heat Source Natural Gas
Laundry Hookup
Exterior
Exterior Feature Deck(s)
Garage Spaces 2.0
Fence Rear, Aluminum
View Y/N N
Water Access N
Roof Type Shingle
Accessibility None
Porch Deck(s)
Total Parking Spaces 2
Garage N
Private Pool N
Building
Story 1
Foundation Crawl Space
Sewer Public Sewer
Water Public
Architectural Style Ranch/Rambler
Level or Stories 1
Additional Building Above Grade
New Construction N
Schools
Elementary Schools Central Park E.S.
Middle Schools Pennsville M.S.
High Schools Pennsville Memorial H.S.
School District Pennsville Township Public Schools
Others
Pets Allowed Y
Senior Community No
Tax ID 09-01608-00009
Ownership Fee Simple
SqFt Source Estimated
Acceptable Financing Conventional, FHA, VA
Horse Property N
Listing Terms Conventional, FHA, VA
Financing Conventional,FHA,VA
Special Listing Condition Standard
Pets Allowed No Pet Restrictions






