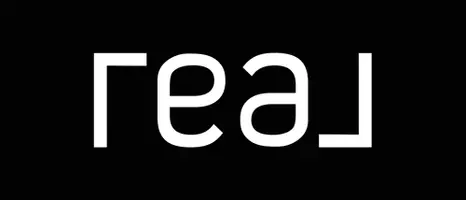$425,000
$425,000
For more information regarding the value of a property, please contact us for a free consultation.
812 PAINTED POST CT Baltimore, MD 21208
3 Beds
3 Baths
2,726 SqFt
Key Details
Sold Price $425,000
Property Type Single Family Home
Sub Type Detached
Listing Status Sold
Purchase Type For Sale
Square Footage 2,726 sqft
Price per Sqft $155
Subdivision Scotts Hill
MLS Listing ID MDBC2093156
Sold Date 06/28/24
Style Ranch/Rambler
Bedrooms 3
Full Baths 3
HOA Y/N N
Abv Grd Liv Area 1,363
Originating Board BRIGHT
Year Built 1963
Available Date 2024-04-25
Annual Tax Amount $2,756
Tax Year 2024
Lot Size 8,562 Sqft
Acres 0.2
Lot Dimensions 1.00 x
Property Sub-Type Detached
Property Description
Welcome to this impeccably updated 3-bedroom, 3-bathroom rancher in the desirable Scotts Hill community of Pikesville, which immediately impresses with its well-landscaped curb appeal. Inside, the spacious open floor plan is accentuated by high vaulted ceilings and luxury vinyl plank flooring that flows throughout, crafting a modern and inviting atmosphere. The kitchen is the heart of the home, equipped with white cabinetry, quartz countertops, and new energy-efficient stainless steel appliances. Recessed lighting and gas cooking make this space both functional and stylish. The living and dining areas blend seamlessly, featuring double sliders that open to a charming outdoor patio—perfect for relaxation or entertaining guests. All three bedrooms are conveniently located on the main floor. The primary suite offers a serene retreat, complete with a tastefully tiled ensuite bathroom and a spacious walk-in closet. Two additional bedrooms provide comfort and utility, equipped with ceiling fans and ample closet space, served by a well-appointed full bathroom. The lower level extends the living space, featuring a cozy family room with walk-out access to the backyard patio, another full bathroom, and a versatile den that can serve as an additional bedroom or home office. An unfinished area offers practical solutions for laundry and storage. Outside, the home boasts two paved patios and a partially fenced yard that backs onto tranquil woods, providing privacy and a picturesque setting. The property includes a two-car concrete driveway and additional street parking. It's important to note that while the home has undergone extensive renovations, the roof and HVAC systems are about 10 years old. Ideally situated in a friendly, walkable neighborhood, this rancher is conveniently close to the Metro, shopping, dining options, Sudbrook Park & Playground, and the Pikesville Farmers Market. With easy access to major highways, this home combines modern updates with unmatched location and convenience, ready for its new owners to enjoy.
Location
State MD
County Baltimore
Zoning RESIDENTIAL
Direction South
Rooms
Other Rooms Living Room, Primary Bedroom, Bedroom 2, Bedroom 3, Kitchen, Family Room, Den, Foyer, Laundry, Primary Bathroom, Full Bath
Basement Full, Combination, Connecting Stairway, Daylight, Partial, Heated, Improved, Interior Access, Partially Finished, Space For Rooms, Walkout Level, Windows
Main Level Bedrooms 3
Interior
Interior Features Attic, Ceiling Fan(s), Combination Dining/Living, Entry Level Bedroom, Recessed Lighting, Upgraded Countertops, Walk-in Closet(s), Dining Area, Family Room Off Kitchen, Floor Plan - Open, Kitchen - Gourmet, Bathroom - Stall Shower, Bathroom - Tub Shower
Hot Water Natural Gas
Heating Forced Air
Cooling Central A/C, Ceiling Fan(s)
Flooring Luxury Vinyl Plank, Tile/Brick
Equipment Dishwasher, Disposal, Dryer, Microwave, Oven/Range - Gas, Refrigerator, Stainless Steel Appliances, Built-In Microwave, Dryer - Front Loading, Energy Efficient Appliances, ENERGY STAR Dishwasher, ENERGY STAR Refrigerator, Exhaust Fan, Icemaker, Oven - Self Cleaning, Water Heater
Furnishings No
Fireplace N
Window Features Double Pane
Appliance Dishwasher, Disposal, Dryer, Microwave, Oven/Range - Gas, Refrigerator, Stainless Steel Appliances, Built-In Microwave, Dryer - Front Loading, Energy Efficient Appliances, ENERGY STAR Dishwasher, ENERGY STAR Refrigerator, Exhaust Fan, Icemaker, Oven - Self Cleaning, Water Heater
Heat Source Natural Gas
Laundry Lower Floor, Basement, Hookup
Exterior
Exterior Feature Patio(s)
Garage Spaces 2.0
Fence Partially, Rear, Wood, Privacy
Water Access N
View Garden/Lawn, Street, Trees/Woods
Roof Type Asphalt,Shingle
Street Surface Black Top
Accessibility None
Porch Patio(s)
Road Frontage City/County
Total Parking Spaces 2
Garage N
Building
Lot Description Backs to Trees, Front Yard, Landscaping, Rear Yard
Story 2
Foundation Permanent
Sewer Public Sewer
Water Public
Architectural Style Ranch/Rambler
Level or Stories 2
Additional Building Above Grade, Below Grade
Structure Type Dry Wall,Vaulted Ceilings,High,Unfinished Walls
New Construction N
Schools
Elementary Schools Scotts Branch
Middle Schools Northwest Academy Of Health Sciences
High Schools Milford Mill Academy
School District Baltimore County Public Schools
Others
Pets Allowed Y
Senior Community No
Tax ID 04020210000370
Ownership Fee Simple
SqFt Source Assessor
Security Features Smoke Detector
Acceptable Financing Cash, Conventional, FHA, VA
Horse Property N
Listing Terms Cash, Conventional, FHA, VA
Financing Cash,Conventional,FHA,VA
Special Listing Condition Standard
Pets Allowed No Pet Restrictions
Read Less
Want to know what your home might be worth? Contact us for a FREE valuation!

Our team is ready to help you sell your home for the highest possible price ASAP

Bought with cory andrew willems • Keller Williams Gateway LLC





