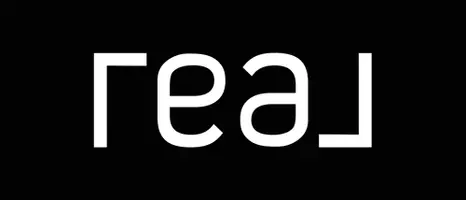$500,000
$504,000
0.8%For more information regarding the value of a property, please contact us for a free consultation.
55 TABER CT Frederica, DE 19946
3 Beds
3 Baths
2,548 SqFt
Key Details
Sold Price $500,000
Property Type Single Family Home
Sub Type Detached
Listing Status Sold
Purchase Type For Sale
Square Footage 2,548 sqft
Price per Sqft $196
Subdivision Riverview Estates
MLS Listing ID DEKT2033778
Sold Date 04/04/25
Style Ranch/Rambler
Bedrooms 3
Full Baths 2
Half Baths 1
HOA Y/N N
Abv Grd Liv Area 2,548
Originating Board BRIGHT
Year Built 1978
Available Date 2025-01-11
Annual Tax Amount $1,259
Tax Year 2001
Lot Size 0.518 Acres
Acres 0.52
Property Sub-Type Detached
Property Description
Nestled on a quiet cul-de-sac in the highly sought-after Riverview Estates, this stunning 3-bedroom, 2.5-bathroom ranch offers over 3,000 square feet of single-level living situated on a half-acre lot. This custom-built home was perfectly designed for comfort and style, this home boasts two cozy fireplaces and an elegant built-in bookshelf, adding warmth and character to its spacious interior. The full, unfinished basement provides endless possibilities for additional living space or storage, while the peaceful location within this established neighborhood ensures tranquility and privacy. Back on market at no fault of the sellers! Don't miss the opportunity to make this charming cul-de-sac gem your forever home!
Location
State DE
County Kent
Area Lake Forest (30804)
Zoning AR
Rooms
Other Rooms Living Room, Dining Room, Primary Bedroom, Bedroom 2, Kitchen, Family Room, Bedroom 1, Other, Attic
Basement Full, Unfinished, Outside Entrance
Main Level Bedrooms 3
Interior
Interior Features Primary Bath(s), Butlers Pantry, Ceiling Fan(s), Stove - Wood, Water Treat System, Bathroom - Stall Shower, Dining Area
Hot Water Electric
Heating Forced Air
Cooling Central A/C
Flooring Fully Carpeted, Vinyl
Fireplaces Number 2
Fireplaces Type Brick
Equipment Built-In Range, Oven - Self Cleaning, Dishwasher, Disposal
Fireplace Y
Appliance Built-In Range, Oven - Self Cleaning, Dishwasher, Disposal
Heat Source Central
Laundry Main Floor
Exterior
Exterior Feature Deck(s), Porch(es)
Parking Features Inside Access, Garage Door Opener, Oversized
Garage Spaces 2.0
Water Access N
Roof Type Pitched,Shingle
Accessibility None
Porch Deck(s), Porch(es)
Attached Garage 2
Total Parking Spaces 2
Garage Y
Building
Lot Description Cul-de-sac, Level, Trees/Wooded, Front Yard, Rear Yard, SideYard(s)
Story 1
Foundation Brick/Mortar
Sewer On Site Septic
Water Well
Architectural Style Ranch/Rambler
Level or Stories 1
Additional Building Above Grade
New Construction N
Schools
High Schools Lake Forest
School District Lake Forest
Others
Senior Community No
Tax ID SM-00-13002-01-2200-000
Ownership Fee Simple
SqFt Source Estimated
Acceptable Financing Conventional, VA, Cash, FHA
Listing Terms Conventional, VA, Cash, FHA
Financing Conventional,VA,Cash,FHA
Special Listing Condition Standard
Read Less
Want to know what your home might be worth? Contact us for a FREE valuation!

Our team is ready to help you sell your home for the highest possible price ASAP

Bought with Robert Joseph Sinagra Jr. • EXP Realty, LLC





