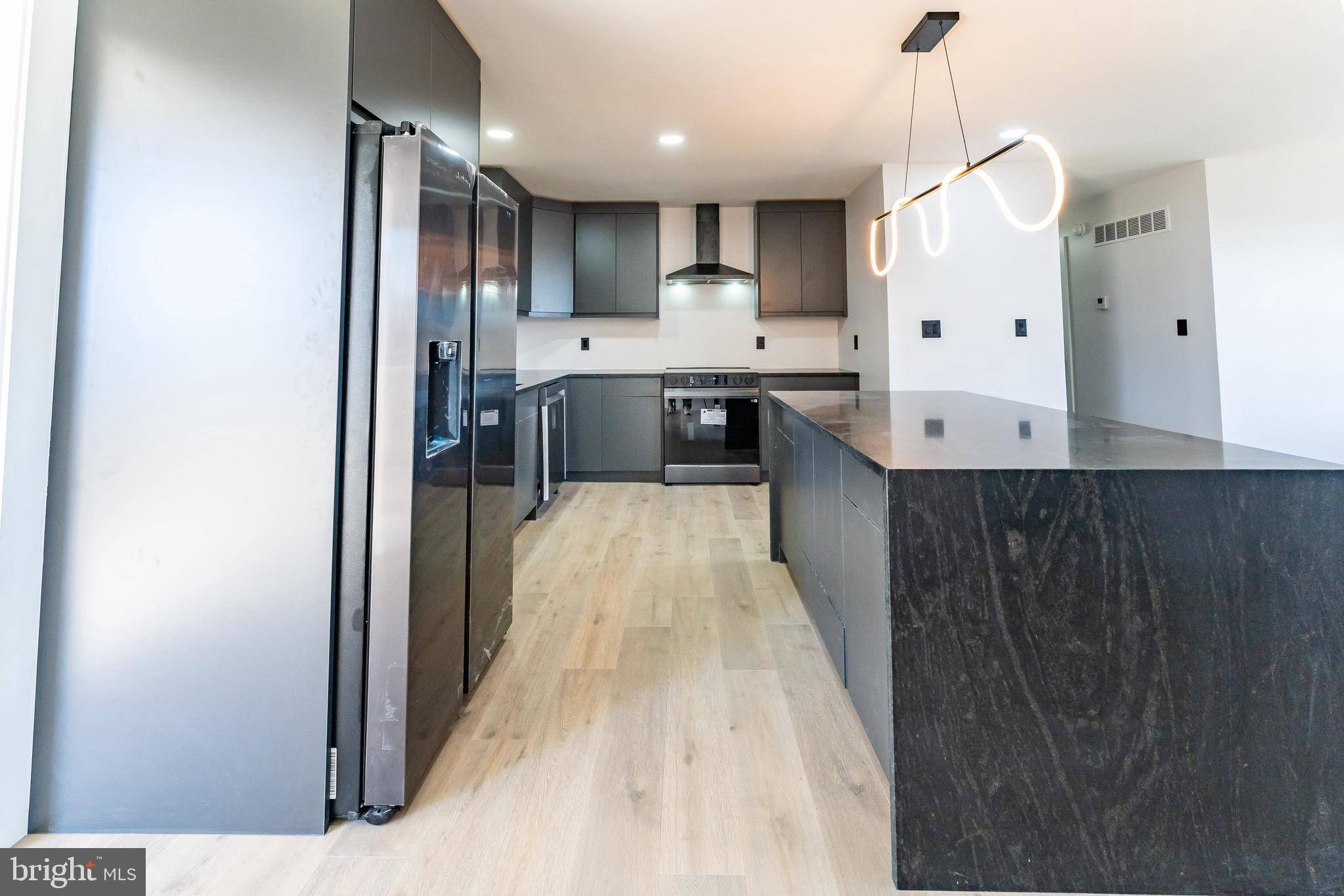Bought with Melanie G Owens • First Coast Realty LLC
$409,900
$409,900
For more information regarding the value of a property, please contact us for a free consultation.
923 BOWERS BEACH RD Frederica, DE 19946
4 Beds
2 Baths
1,752 SqFt
Key Details
Sold Price $409,900
Property Type Single Family Home
Sub Type Detached
Listing Status Sold
Purchase Type For Sale
Square Footage 1,752 sqft
Price per Sqft $233
Subdivision None Available
MLS Listing ID DEKT2035792
Sold Date 06/02/25
Style Ranch/Rambler
Bedrooms 4
Full Baths 2
HOA Y/N N
Abv Grd Liv Area 1,752
Year Built 1992
Annual Tax Amount $1,115
Tax Year 2024
Lot Size 1.100 Acres
Acres 1.1
Lot Dimensions 1.00 x 0.00
Property Sub-Type Detached
Source BRIGHT
Property Description
Welcome to your dream home. The 4 Bedroom 2 Bath home has been remodeled with a modern day feeling. The kitchen has all new cabinets with touch to open technology, Granite countertops and all new black stainless steel appliances. There is also a large center island with breakfast bar and microwave cabinet. The home has plenty of space for everyone with both a family room and living room. The primary Bedroom has a beautiful tiled shower with rain like shower head. There is all new luxury vinyl plank flooring and fresh paint through out home. There is also a small stream running behind property. The large yard gives you lots of room to add a pole building or pool. Home has easy access to Route 1 giving you quick access to Bowers, Lewes and Rehoboth beaches, as well as to the cities of Milford and Dover. This is one you won't want to miss.
Location
State DE
County Kent
Area Capital (30802)
Zoning AC
Rooms
Other Rooms Living Room, Primary Bedroom, Bedroom 2, Kitchen, Bedroom 1
Main Level Bedrooms 4
Interior
Interior Features Attic, Ceiling Fan(s), Entry Level Bedroom, Floor Plan - Open, Upgraded Countertops
Hot Water Electric
Heating Heat Pump - Electric BackUp, Forced Air
Cooling Central A/C
Flooring Luxury Vinyl Plank
Equipment Dishwasher, Microwave, Oven/Range - Electric, Range Hood, Refrigerator, Stainless Steel Appliances, Washer/Dryer Hookups Only, Water Heater
Fireplace N
Appliance Dishwasher, Microwave, Oven/Range - Electric, Range Hood, Refrigerator, Stainless Steel Appliances, Washer/Dryer Hookups Only, Water Heater
Heat Source Electric
Laundry Main Floor
Exterior
Exterior Feature Deck(s)
Parking Features Garage Door Opener, Garage - Side Entry
Garage Spaces 2.0
Water Access N
Roof Type Pitched
Accessibility None
Porch Deck(s)
Attached Garage 2
Total Parking Spaces 2
Garage Y
Building
Story 1
Foundation Crawl Space
Sewer Capping Fill
Water Well
Architectural Style Ranch/Rambler
Level or Stories 1
Additional Building Above Grade, Below Grade
New Construction N
Schools
School District Lake Forest
Others
Senior Community No
Tax ID SM-00-12300-01-0106-000
Ownership Fee Simple
SqFt Source Estimated
Acceptable Financing Cash, Conventional, FHA, USDA, VA
Listing Terms Cash, Conventional, FHA, USDA, VA
Financing Cash,Conventional,FHA,USDA,VA
Special Listing Condition Standard
Read Less
Want to know what your home might be worth? Contact us for a FREE valuation!

Our team is ready to help you sell your home for the highest possible price ASAP






