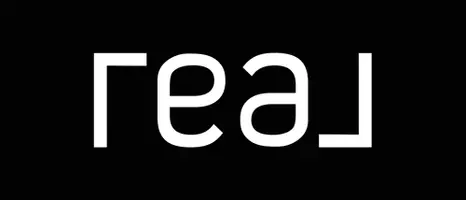Bought with James J Fischetti • Keller Williams Realty Centre
$525,000
$535,000
1.9%For more information regarding the value of a property, please contact us for a free consultation.
333 LAUREL AVE Laurel, MD 20707
5 Beds
4 Baths
3,607 SqFt
Key Details
Sold Price $525,000
Property Type Single Family Home
Sub Type Detached
Listing Status Sold
Purchase Type For Sale
Square Footage 3,607 sqft
Price per Sqft $145
Subdivision Laurel
MLS Listing ID MDPG531240
Sold Date 08/20/19
Style Victorian
Bedrooms 5
Full Baths 4
HOA Y/N N
Abv Grd Liv Area 3,607
Year Built 1896
Annual Tax Amount $6,100
Tax Year 2019
Lot Size 0.505 Acres
Acres 0.5
Property Sub-Type Detached
Source BRIGHT
Property Description
Historic Victorian w/many original moldings, windows, door knobs,nine ft ceilings on both levels & even a partially finished attic! The half acre, beautifully landscaped lot features mature trees, detached 2 car garage w/entry to back city alley, so plenty of back yard parking. Front yd has a stone fence, and side yd w/ patio. Wrap around front porch enters to foyer with just refinished floors that go to the living room and dining room. Charming living room feature a fireplace w/beautiful multi colored leaded glass door, with its own exit to front porch. the bay windows give lots of light.A/c is 10 years old, 8K boiler is new, and older house roof, age unknown. The addition is 2009. the charming dining room is large enough for dinner around the table w/fireplace, plenty of room for table space in eat in kitchen w/ pantry ( that has previous washer and dryer hookups still there) step down to the spacious family room to 4th bedroom and full bath. Second level has 2 additional bedrooms plus Master bedroom w/ awesome large walk in closet, master bath features oversize shower & jetted separate tub. The sitting sun room off master is sun drenched Beautiful w/french doors to Balcony overlooking back yard garden view. Go to 3rd level for partially finished attic & plenty of storage. The private patio has 2 entry ways one to Kitchen & one to In-law suite. the In-law suite features radiant heated flooring, living room, master bedroom w/ walk in closet, full bath w/roll in shower, and 2 private exits.2 Fp work, others "as is".Owner still doing small fix up, as time permits.
Location
State MD
County Prince Georges
Zoning R20
Direction South
Rooms
Other Rooms Living Room, Dining Room, Primary Bedroom, Bedroom 2, Bedroom 4, Bedroom 5, Kitchen, Family Room, Den, Foyer, In-Law/auPair/Suite, Laundry, Bathroom 1, Bathroom 2, Bathroom 3, Attic, Primary Bathroom
Basement Other, Dirt Floor, Outside Entrance, Partial, Side Entrance, Unfinished, Connecting Stairway, Interior Access, Poured Concrete
Main Level Bedrooms 2
Interior
Interior Features 2nd Kitchen, Attic, Built-Ins, Carpet, Ceiling Fan(s), Chair Railings, Combination Kitchen/Dining, Crown Moldings, Curved Staircase, Entry Level Bedroom, Floor Plan - Traditional, Formal/Separate Dining Room, Kitchen - Country, Kitchen - Eat-In, Kitchen - Table Space, Kitchenette, Primary Bath(s), Pantry, Recessed Lighting, Stall Shower, Upgraded Countertops, Walk-in Closet(s), WhirlPool/HotTub, Window Treatments, Wood Floors, Stain/Lead Glass
Hot Water Other, Electric
Heating Baseboard - Hot Water, Heat Pump(s), Hot Water, Wall Unit, Forced Air
Cooling Ceiling Fan(s), Central A/C, Wall Unit, Heat Pump(s)
Flooring Laminated, Hardwood, Carpet, Ceramic Tile
Fireplaces Number 2
Fireplaces Type Mantel(s), Gas/Propane
Equipment Dishwasher, Disposal, Dryer - Electric, Oven/Range - Electric, Range Hood, Refrigerator, Washer, Icemaker
Fireplace Y
Window Features Bay/Bow,Screens,Storm,Wood Frame
Appliance Dishwasher, Disposal, Dryer - Electric, Oven/Range - Electric, Range Hood, Refrigerator, Washer, Icemaker
Heat Source Natural Gas, Electric
Laundry Upper Floor, Hookup, Main Floor
Exterior
Exterior Feature Patio(s), Porch(es), Balcony
Parking Features Garage - Rear Entry, Garage Door Opener
Garage Spaces 7.0
Utilities Available Cable TV Available, Electric Available, Fiber Optics Available, Natural Gas Available, Phone Available, Sewer Available, Water Available
Water Access N
View Garden/Lawn
Accessibility 32\"+ wide Doors, Doors - Swing In, Grab Bars Mod, Roll-in Shower
Porch Patio(s), Porch(es), Balcony
Road Frontage City/County
Total Parking Spaces 7
Garage Y
Building
Lot Description Backs to Trees, Front Yard, Landscaping, Premium, Rear Yard, SideYard(s)
Story 2.5
Foundation Crawl Space
Sewer Public Sewer
Water Public
Architectural Style Victorian
Level or Stories 2.5
Additional Building Above Grade, Below Grade
Structure Type Plaster Walls,9'+ Ceilings
New Construction N
Schools
Elementary Schools Laurel
Middle Schools D D Eisenhower
High Schools Laurel
School District Prince George'S County Public Schools
Others
Pets Allowed Y
Senior Community No
Tax ID 17101086057
Ownership Fee Simple
SqFt Source Assessor
Security Features Main Entrance Lock
Acceptable Financing Conventional, Cash
Horse Property N
Listing Terms Conventional, Cash
Financing Conventional,Cash
Special Listing Condition Standard
Pets Allowed Breed Restrictions
Read Less
Want to know what your home might be worth? Contact us for a FREE valuation!

Our team is ready to help you sell your home for the highest possible price ASAP






